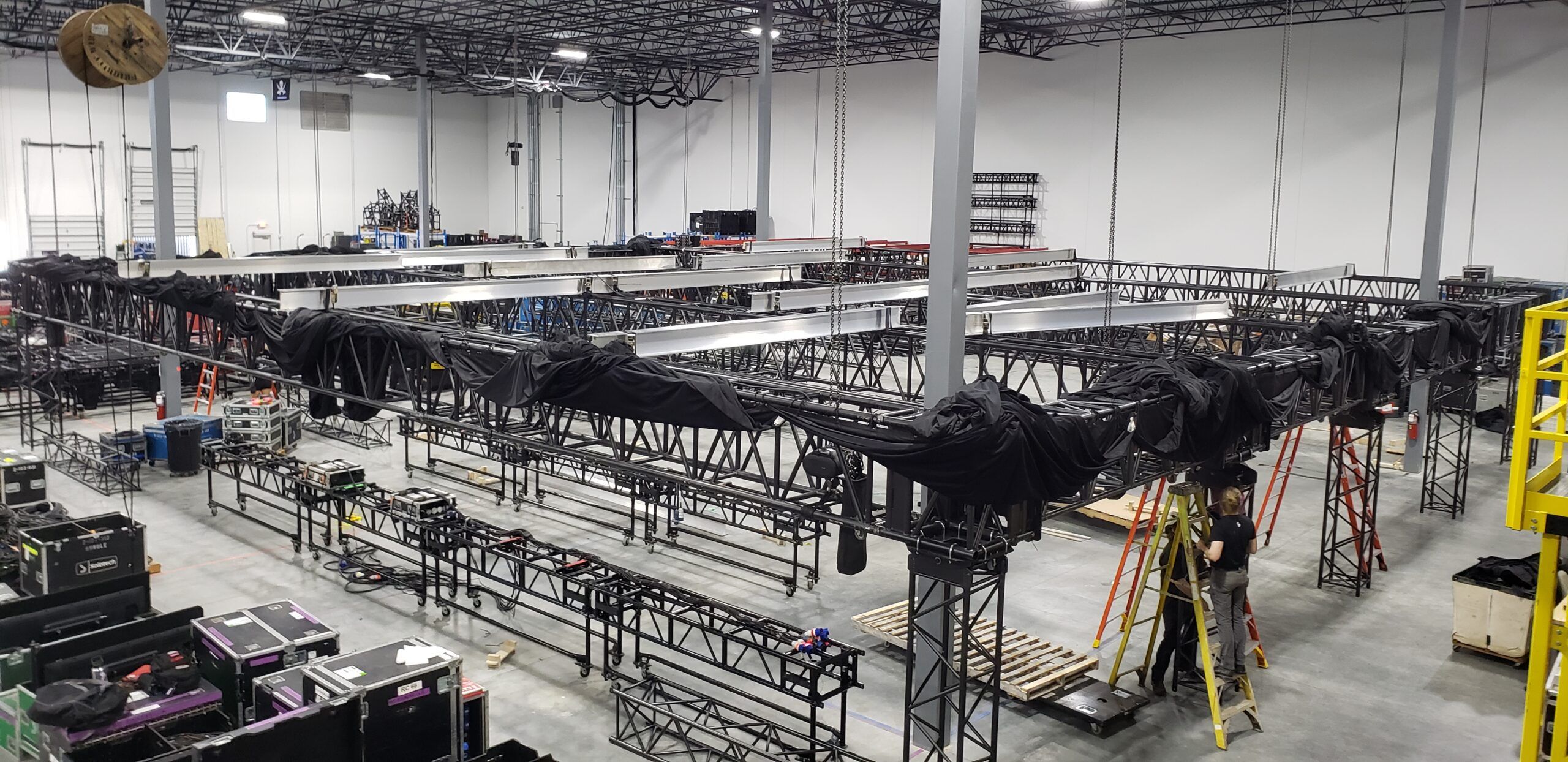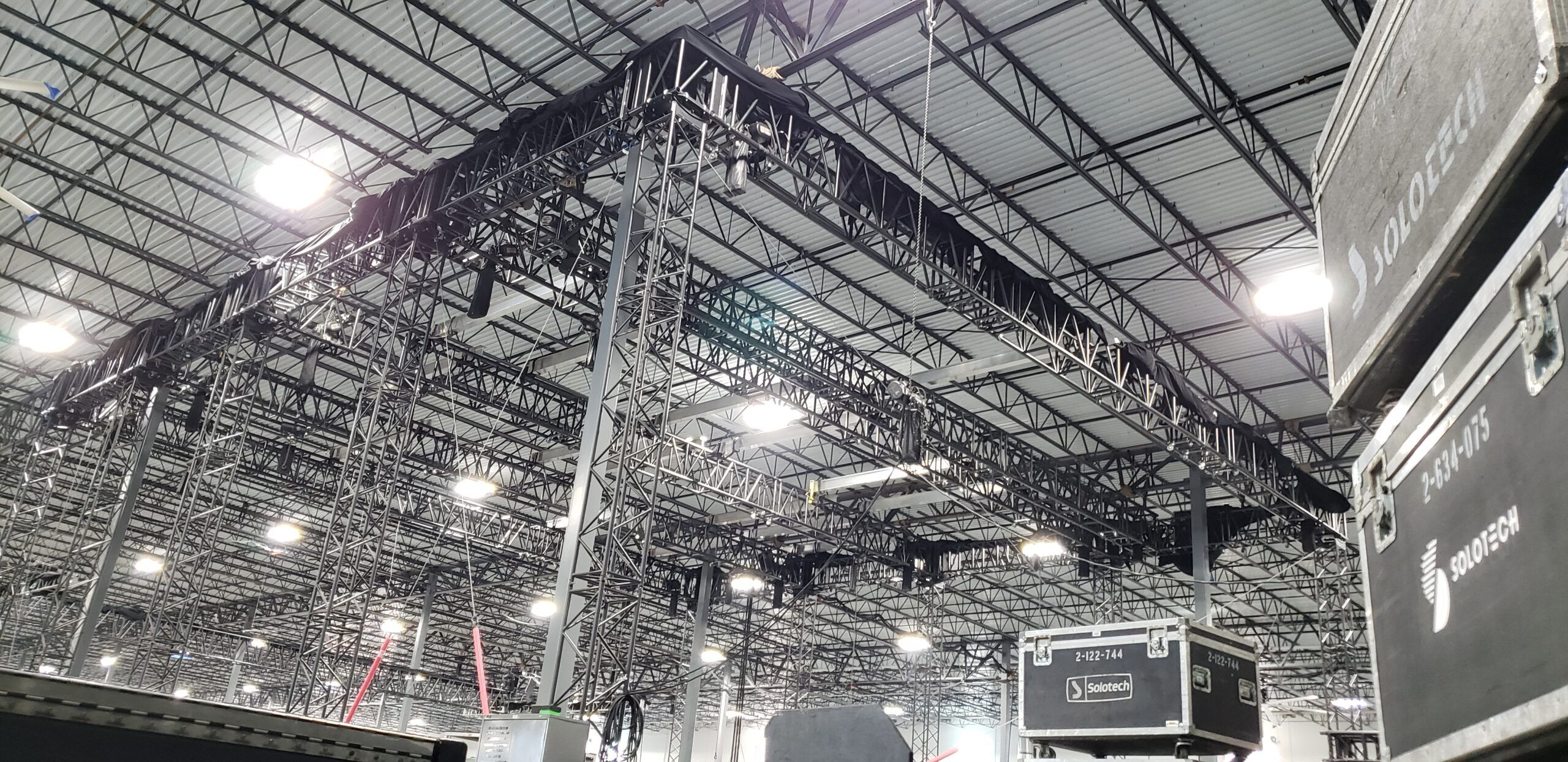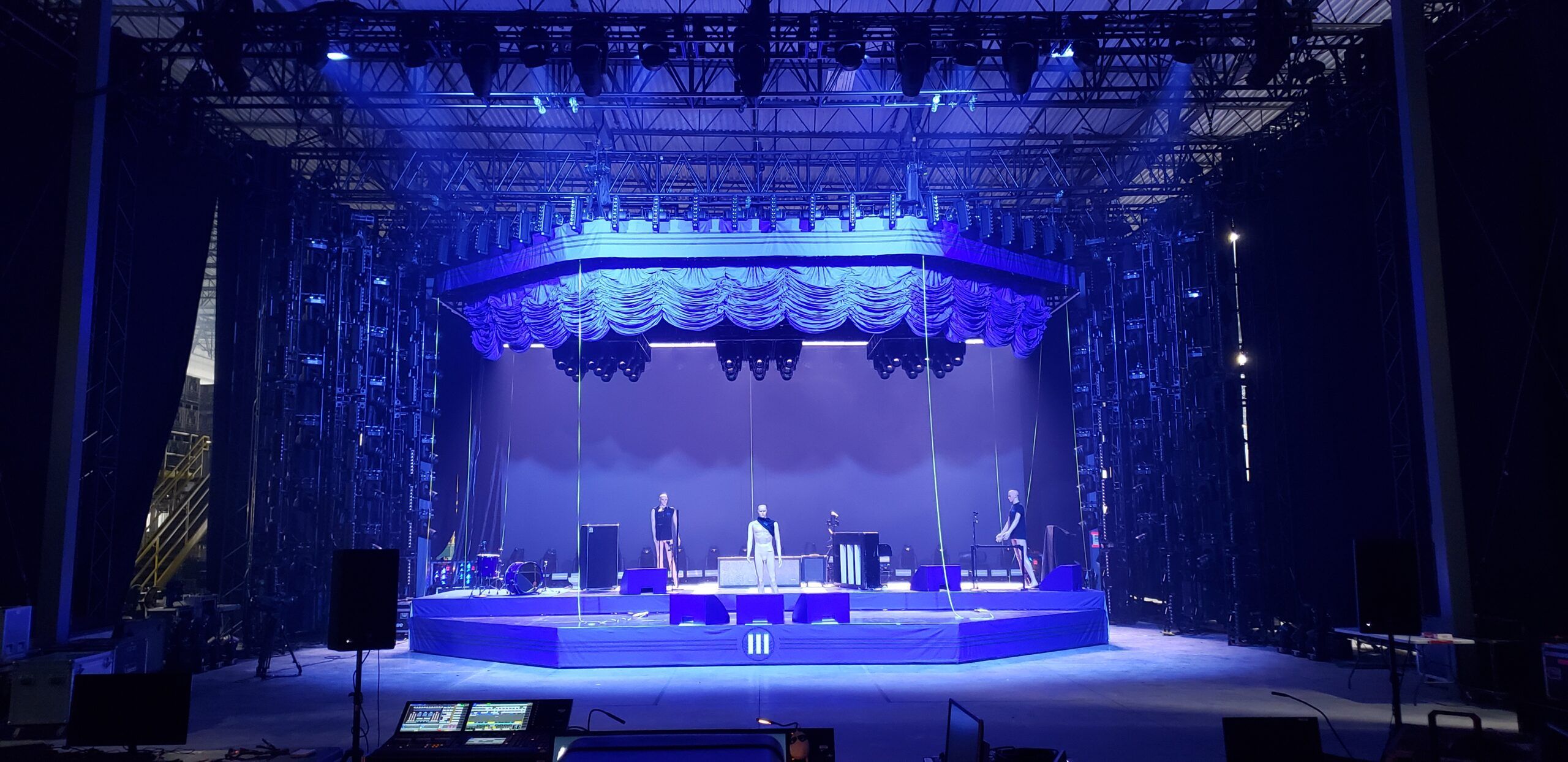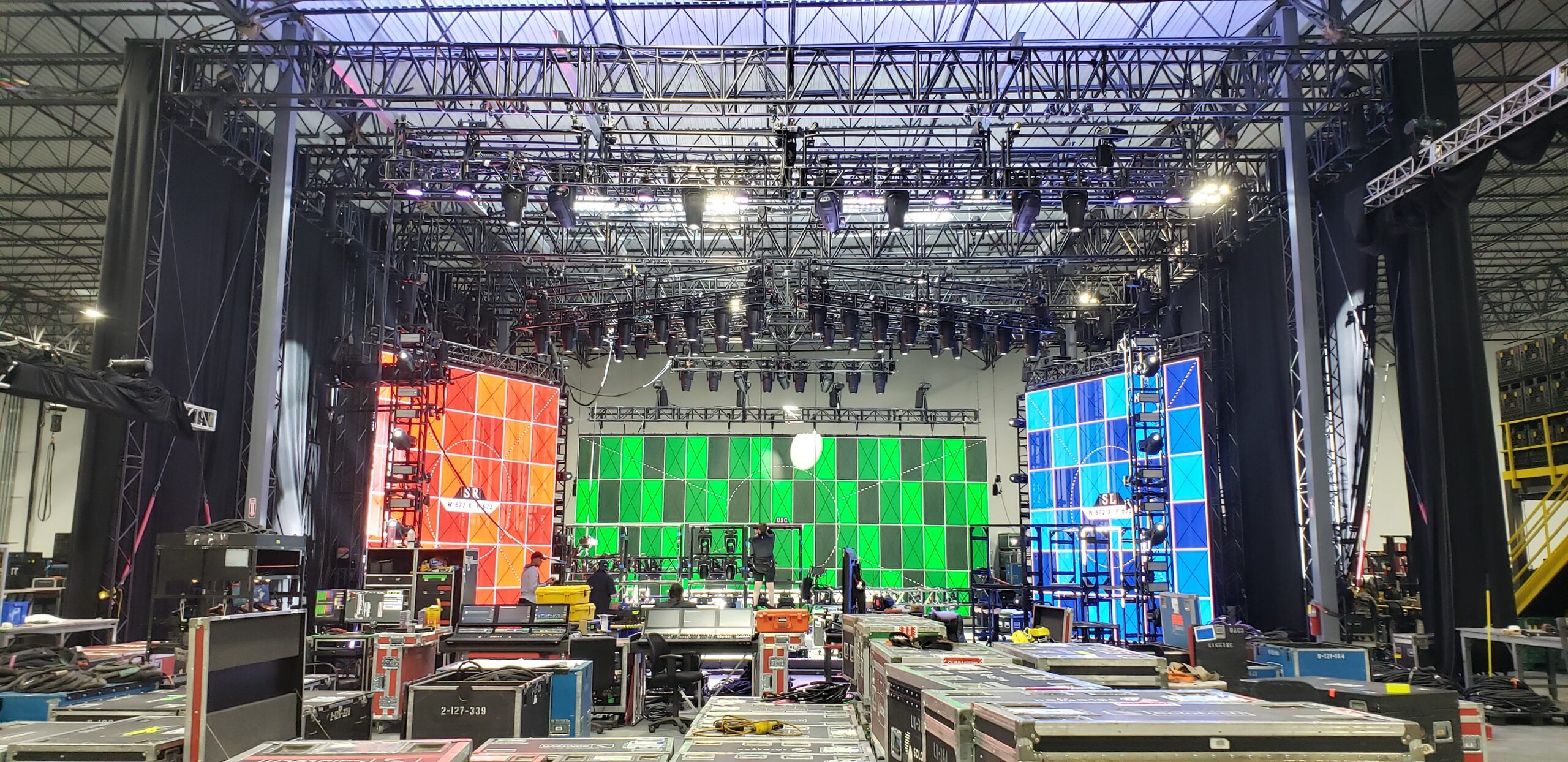- Products
- Services
- Services
We streamline the process and amplify the results of any project, no matter the size.
Feasibility Analysis
Custom Design
Transformation
Turnkey Service
-
-
- Expertises
- Expertise
We’ve honed our expertise by bringing the biggest ideas to life in the shortest time possible.
Manufacturing
Design
Project Management
Technical Drawing
Engineering Analysis
Installation support
-
-
- Markets
- Markets
We’ve put our know-how to work in multiple markets around the world. We build temporary and permanent structures that are up to any challenge.
Concerts and tours (arenas)
Theater, television and cinema
Permanent installations
Resort
Outdoor and temporary events
-
-
- Projects
- About us / Team
- Work with us
- News
- Contact Us




